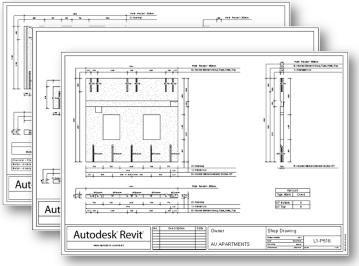 Are you tired of shop drawing creation in Revit? Do you need to streamline your documentation process? We know what can help you. When our project managers noticed that the workflow with assemblies is complicated in Revit, we started to work on our newest BIM solution. As we informed you few weeks ago, our team has created the new product called Smart Assemblies. This Revit®-based BIM solution was officially released on 26th February 2014.
Are you tired of shop drawing creation in Revit? Do you need to streamline your documentation process? We know what can help you. When our project managers noticed that the workflow with assemblies is complicated in Revit, we started to work on our newest BIM solution. As we informed you few weeks ago, our team has created the new product called Smart Assemblies. This Revit®-based BIM solution was officially released on 26th February 2014.
Main Smart Assemblies features
This new product is designed to help Revit users simplify the workflow with assemblies. Smart Assemblies provides a set of intuitive tools for generation of shop drawings with corresponding views and dimensions. Revit user just needs to select structural beam, column, wall, floor or other structural element, and the application will collect all the rebar and other hosted concrete or steel elements and make an assembly with predefined views and schedules.
Smart Assemblies can save you hundreds hours of work required for shop drawing creation. This Revit add-on easily creates assemblies and corresponding views from Walls, Parts, Floors, Structural Framings, Architectural Columns, Structural Columns or Structural Foundations you select in the project. Using Smart Assemblies it is possible to create many schedules with different filters.
Smart Assemblies automatically generates dimensions in assembly views by predefined rules. This application for Revit defines dimensioning settings for Architectural (columns) and Structural concrete elements, hosted concrete details, hosted metal details, and hosted rebar.
Smart Assemblies is a great aid for Revit users in creating shop drawings. It automatically generates assembly sheets by a predefined sheet template where views and schedules are placed in the right places. Using Smart Assemblies you will not need to worry about modifications. Solution enables to control all created assemblies and allows you to update them after any change in Revit model.
Main benefits of Smart Assemblies
This unique application for Autodesk Revit solves many headaches of Revit users who need to prepare a large amount of documentation to the construction industry. It can save you hundreds hours of work required for shop drawing creation! Smart Assemblies is very helpful software, especially for Structural Engineers.
This Revit-based BIM solution is intuitive, flexible, time saving, and easy-to-use. Complicated documentation tasks are handled quickly, accurately, and effortlessly. Smart Assemblies significantly increases the speed of shop drawing creation because it enables to control all created assemblies and update them after any changes in Revit model.
Join to a live web presentation
We understand that it will be easier to try this new product if you see Smart Assemblies possibilities live. Join our live demo on 6th of March and watch-in-action how to easily create assemblies and corresponding views & prepare shop drawings.
We kindly welcome all Revit users to join the webinar on 6th March for a live product demonstration.
Live Smart Assemblies Demo
AUSTRALIA – NEW ZEALAND – ASIA
Thu, March 6, 2013 4:00 PM – 4:45 PM AEDT (GMT+10)
![]()
EUROPE – AFRICA
Thu, March 6, 2013 1:00 PM – 1:45 PM GMT
![]()
AMERICAS
Thu, March 6, 2014 10:00 AM – 10:45 AM CDT (GMT-06)
![]()
Space is limited, so hurry up to reserve your Webinar seat!
If you have any questions or comments, please contact us by email events@aga-cad.com.






